Renewable Design for Modular House Plans - Gable frame light metal building prefabricated industrial steel structure warehouse – Vanhe
Renewable Design for Modular House Plans - Gable frame light metal building prefabricated industrial steel structure warehouse – Vanhe Detail:
1.Building System
●Higher reliability of steel work. Long using time up to 50 years.
●Steel structure is impact, stable and good anti-seismic of the weight is light.
●Steel structure used for a higher degree of industrialization.
●Steel structures can be assembled quickly and accurately, time saving and labor saving.
●Large interior space of steel structure or steel frame, the max span of prefab steel structure can reach 80meters.
●Likely to cause sealing structure.
●Beautiful appearance: can use different colors and structure.
●Environment friendly: Most of the excess material can be 100% recycled.
●Lower cost and easy maintenance.
●Flexible: can be dismantled and enlarged.
●Manufacture under complete quality control system—ISO9001/ISO14000.

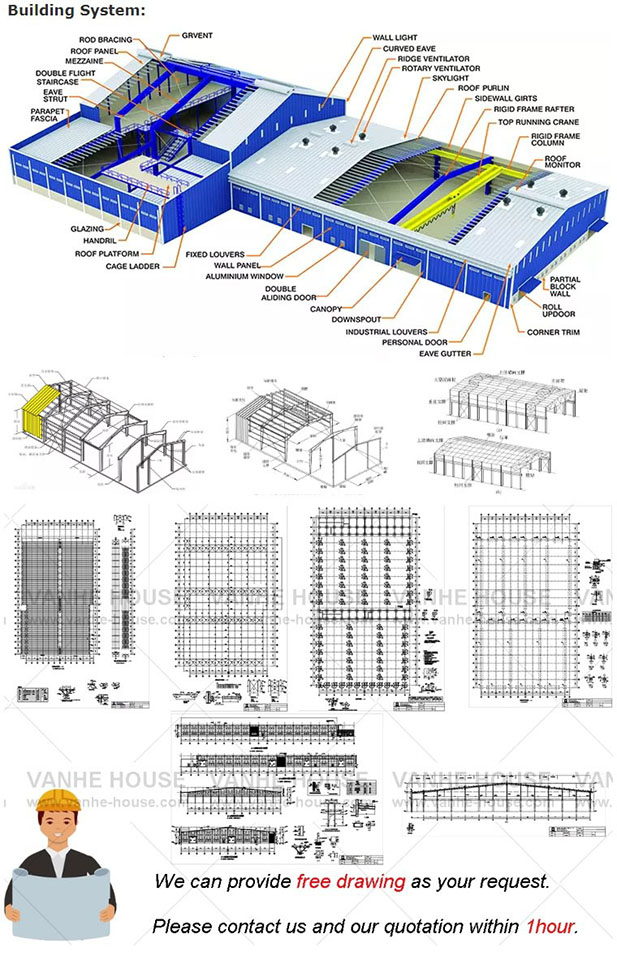

2.Overseas Project
(Over than 2000+projects)
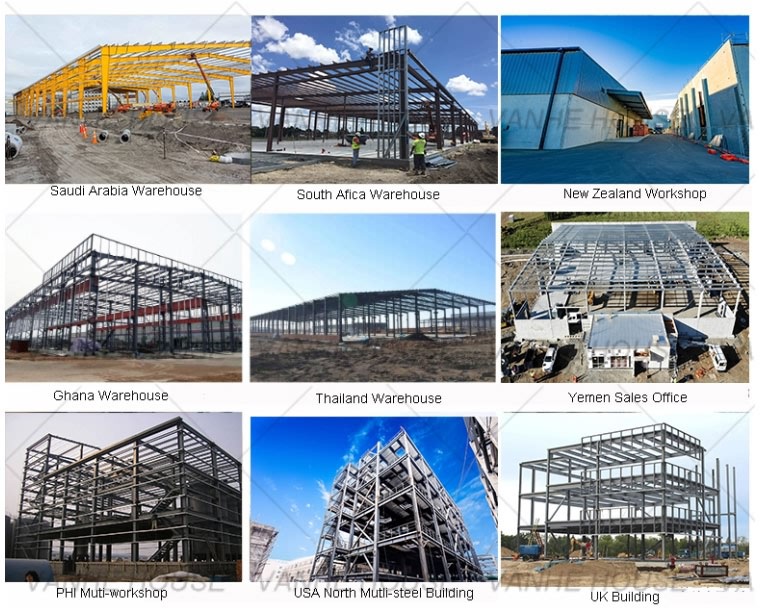
3.Steel Structure Customer Feedback
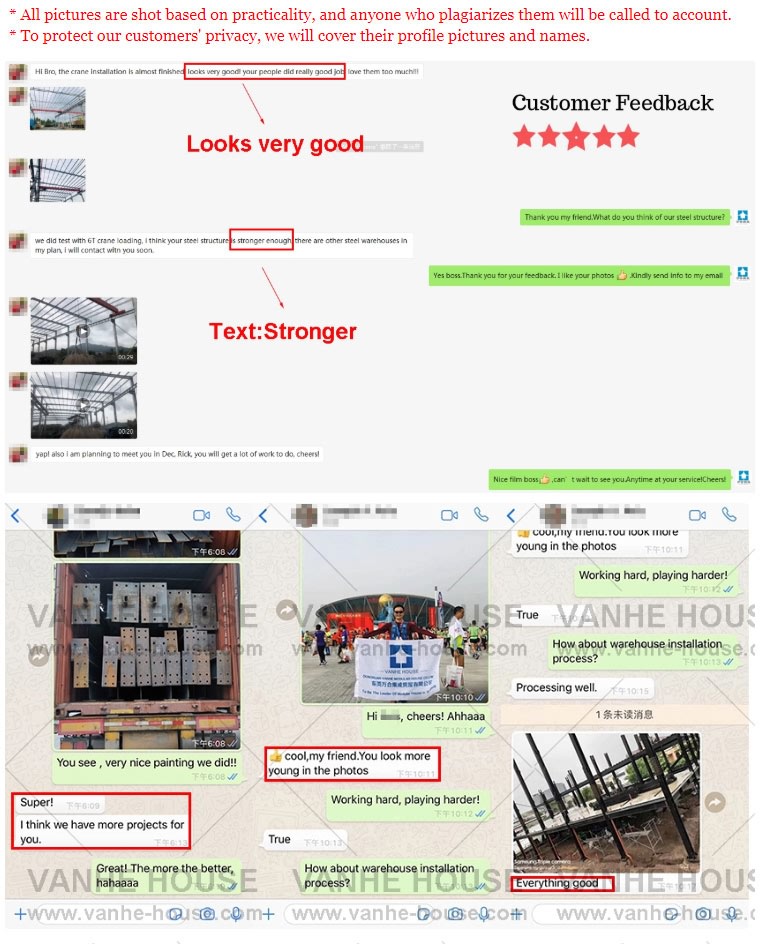
4.Quote Information
Could you tell me your requirement for your steel structure project?
Basic design requirements and design Load,
1.Project site location:
2.Overall dimension (length*width*eave height in meters):
3.Mezzanine or not? How many kgs of load per square meter on mezzanine?
4.Single-layer steel sheet wall or sandwich panel wall:
5.Snow load if applicable:
6.Wind speed/load:
7.Interior column allowed or not:
8.Overhead crane needed or not,capacity?:
9.Any other particular requirements?:
Building Purpose:we will recommend the best design for the purpose of the building
A.Warehouse/Storage
B.Factory
C.Agriculture Barn
D.Retail Store
E.RepairlMechanic Shop
F.Office Space
G. Medical Warehouse
H.Animal Farm (please confirm what kind of animal)
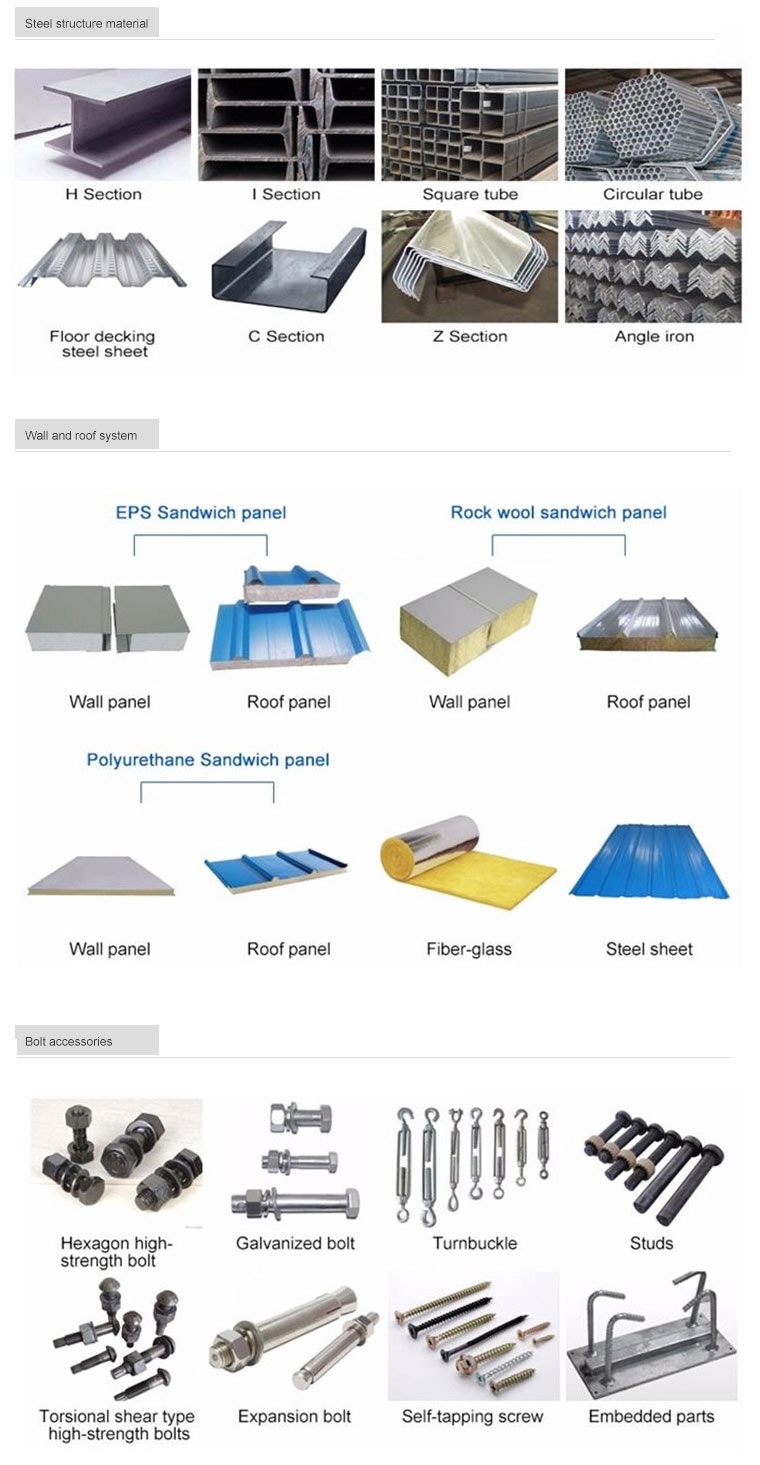
5.Company
6.Packaging&Delivery
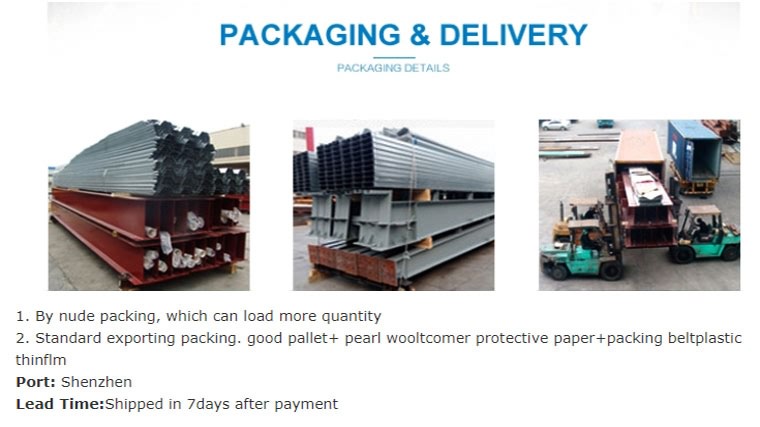
Product detail pictures:

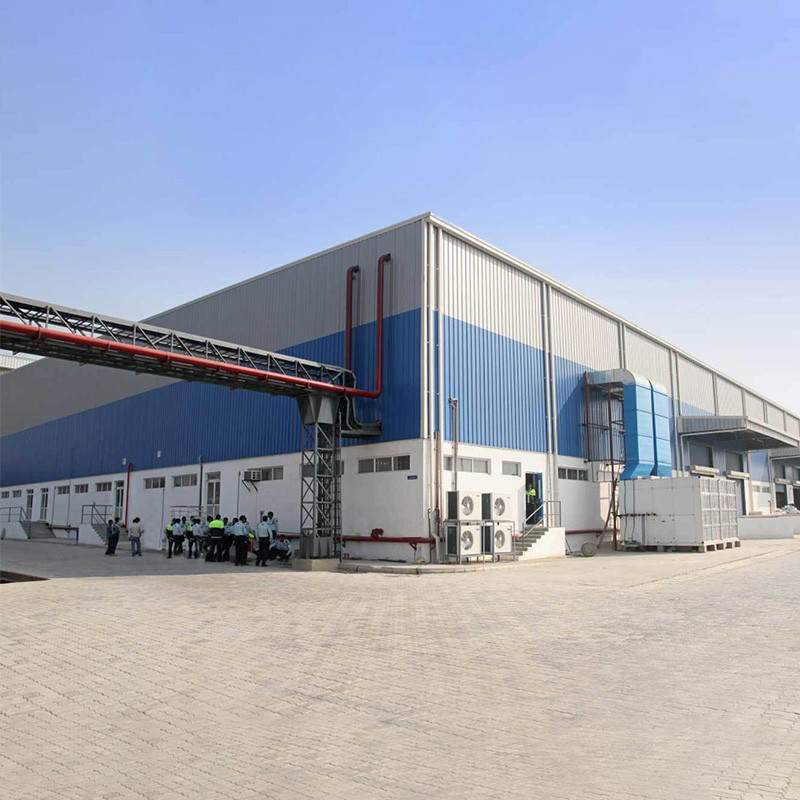
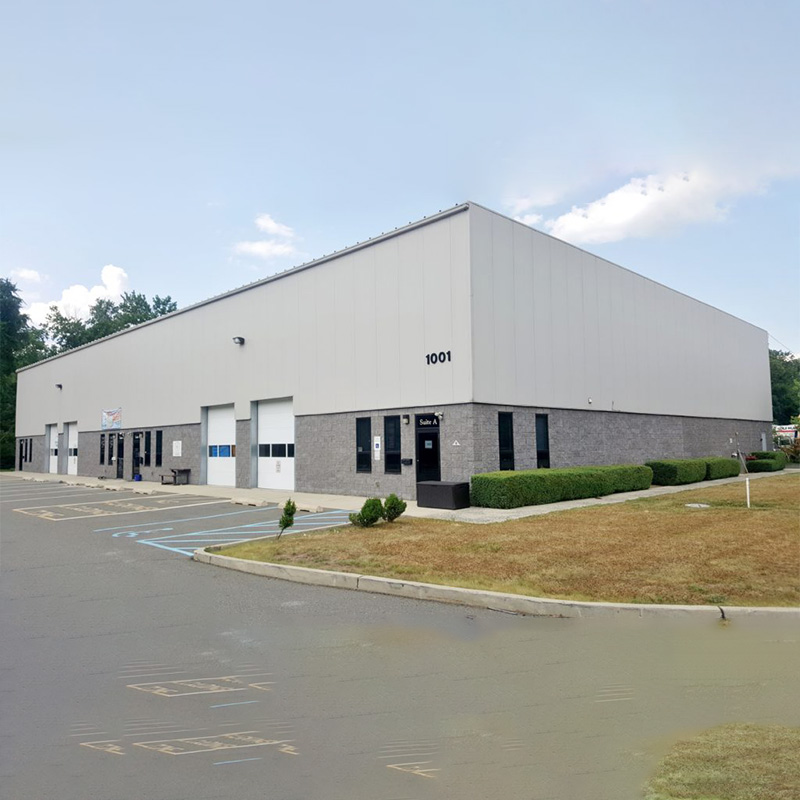
Related Product Guide:
Our products are widely recognized and trusted by users and can meet continuously changing economic and social needs for Renewable Design for Modular House Plans - Gable frame light metal building prefabricated industrial steel structure warehouse – Vanhe , The product will supply to all over the world, such as: Liberia, Uzbekistan, Cancun, We win many reliable customers by rich experience, advanced equipments, skilled teams, strict quality control and best service. We can guarantee all our products. Customers' benefit and satisfaction are always our biggest goal. Please contact us. Give us a chance, give you a surprise.
Company director has very rich management experience and strict attitude, sales staff are warm and cheerful, technical staff are professional and responsible,so we have no worry about product,a nice manufacturer.









